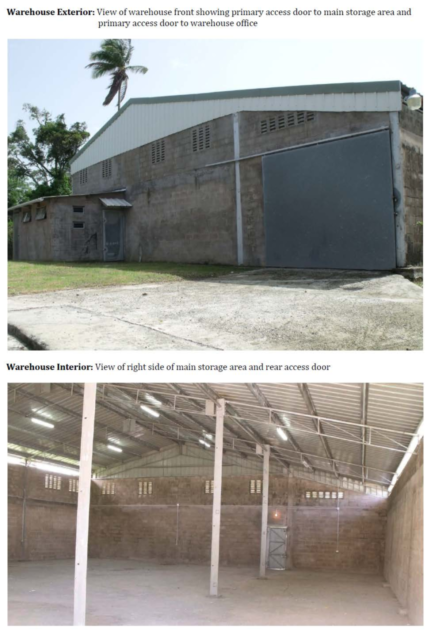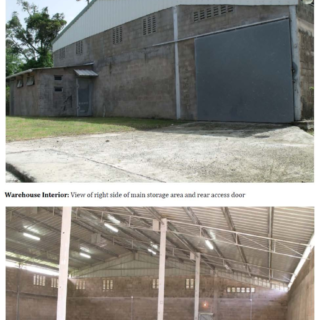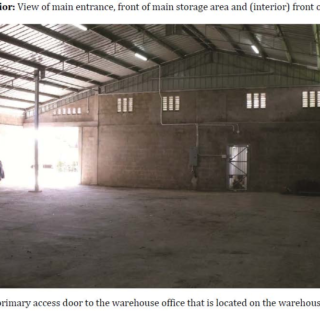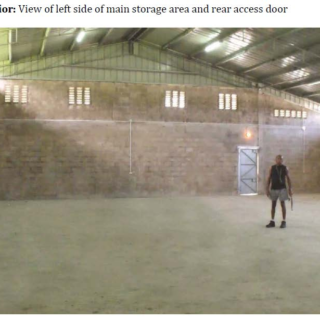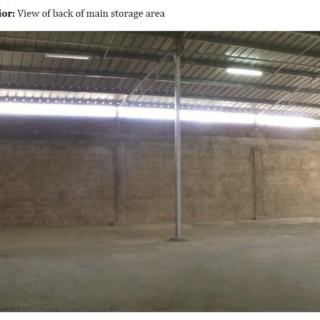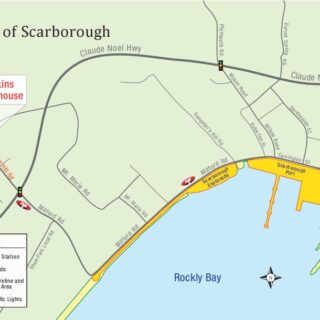About this Property
Warehouse, situated on seven thousand eight hundred square foot (7,800 sq. ft.) of land located at Roseau Trace, Spring Garden, Scarborough. A five minute drive from downtown Scarborough and the Scarborough Port, with no hills to navigate.
The warehouse space comprises four thousand square feet (4,000 sq. ft.) with seventeen feet (17 ft.) to the eaves. The physical building is comprised of a steel frame structure that is seventy feet by fifty five feet (70 ft. x 55 ft.) in size with twenty six (26) gauge metal sheeting on six inch (6 in.) perlins covering the roof. There is a clear portal span of forty feet (40 ft.) and an additional span of fifteen feet (15 ft.) which runs the full length of the building.
The six inch (6 in.) block work extends to a height of ten feet (10 ft.) There is a ring beam on which four inch (4 in.) blocks go to the eave of the building.
There is a twelve foot by eleven foot (12 ft. x 11 ft.) main entrance door at the front of the warehouse building and a separate exit door at the rear.
The floor consists of reinforced concrete, approximately five inches (5 in.) thick, on lateral reinforced beams which run the full width of the building.
ADDITIONAL WAREHOUSE FEATURES:
· Office Space – An office space of eighteen feet by ten feet (18 ft. x 10 ft.) with an independent access point that is separate from the main entrance of the warehouse.
· Toilet Facilities – There are two toilet facilities in the warehouse. The first is directly accessible from the inside of the office; the other is located adjacent to the first, but is only accessible from the outside of the warehouse.
· Fully connected water supply.
· Fully connected electricity supply.

