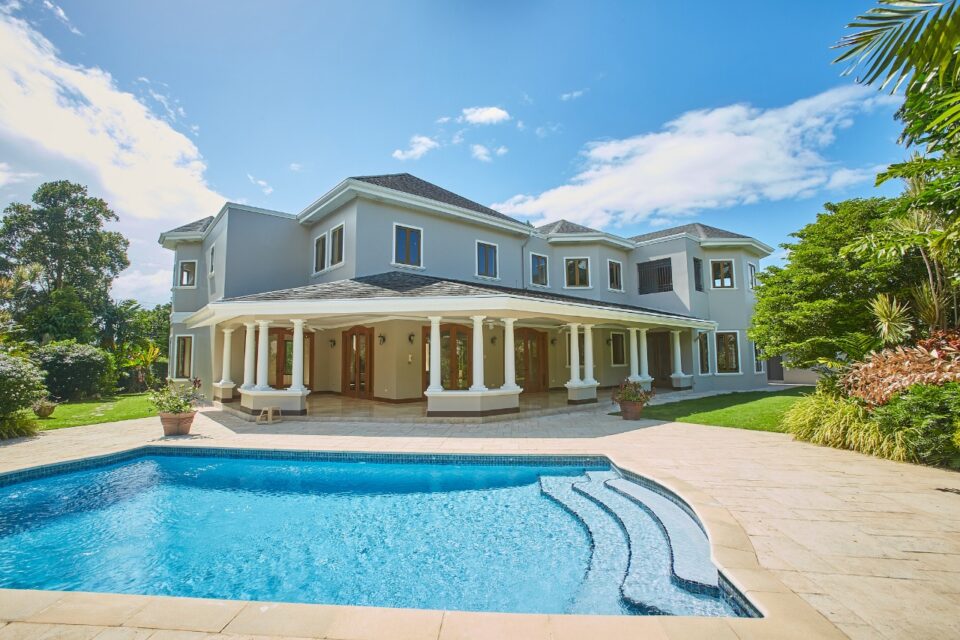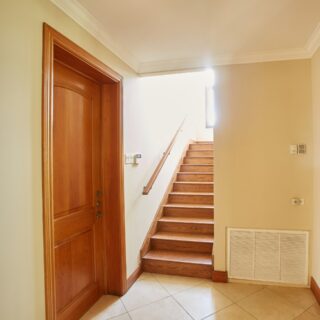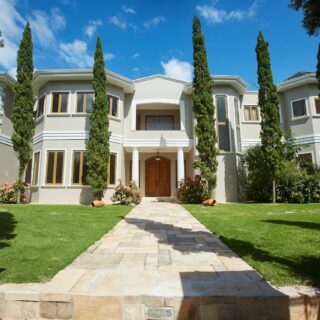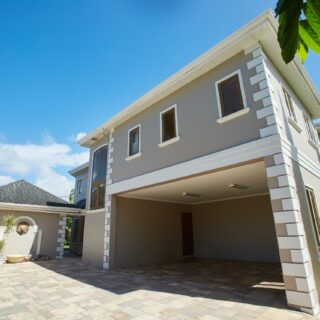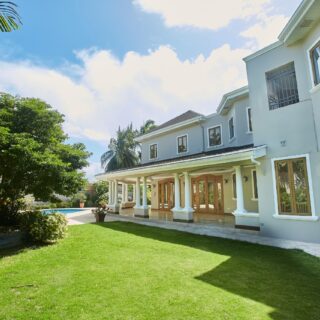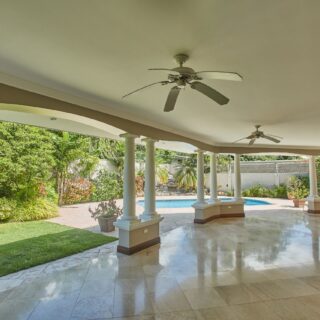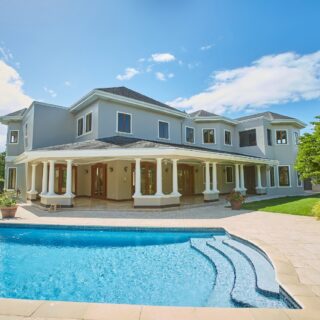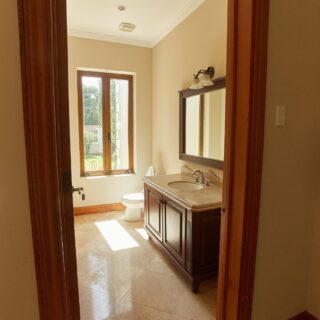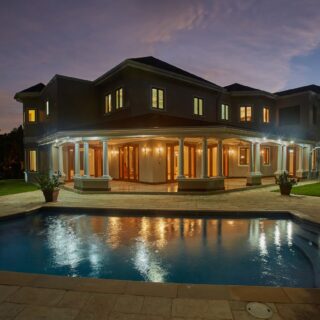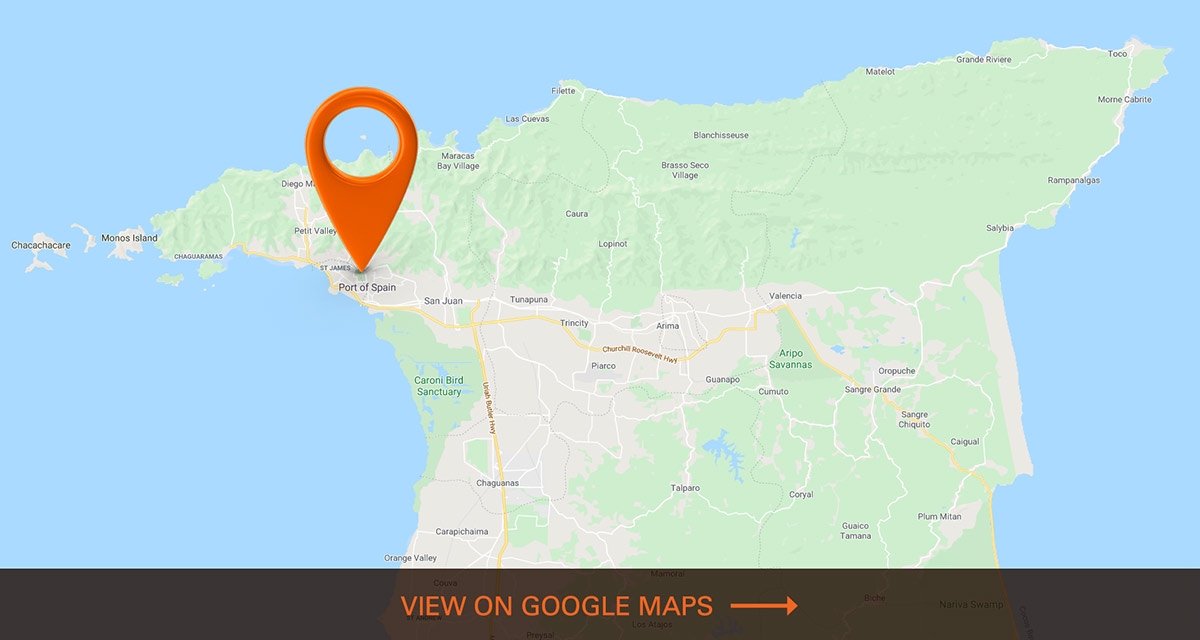About this Property
Freehold estate in Ellerslie Park. It comprises of 17,299 square feet of land .
The built house area is 8,253 square feet. The building comprises of the ground floor measures 4,115 sq ft, first floor 3,527 sq ft and Annex 611 square feet. The first level consists of four bedrooms, each with ensuite walk-in closet, a family room, a study and two balconies. The ground floor consists of a kitchen, breakfast area, family room, pantry, laundry room, dining room, living area, guest powder room, study with en suite powder room, reception foyer and wrap-around porch leading to the grounds and pool area with a water fountain and a swimming pool. The ground floor incorporates also a covered car park to accommodate 2 cars. The annex comprises of two main rooms with a bath and shower. It has an adjoining small room for pool utensils, another for storage and gardening utensil, a pool bathroom and outdoor guest bathroom with an outdoor sink and working surface area.
About the Region
Ellerslie Park

