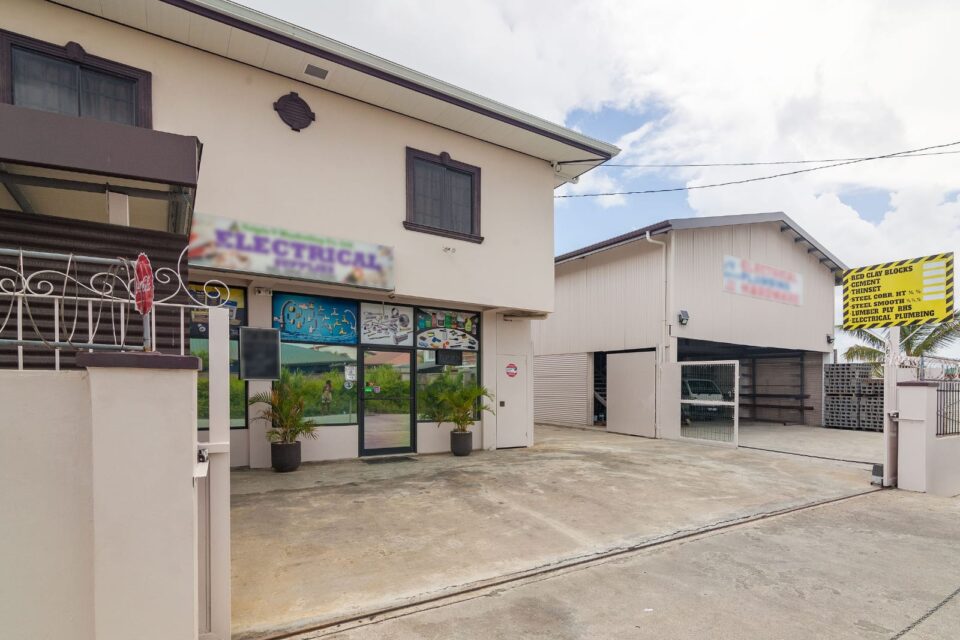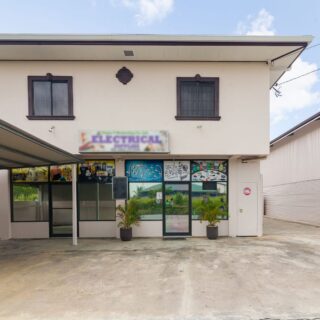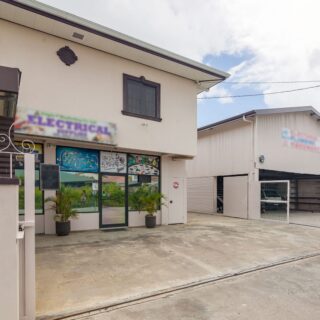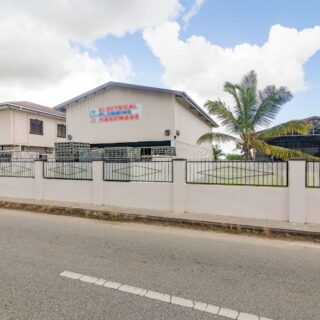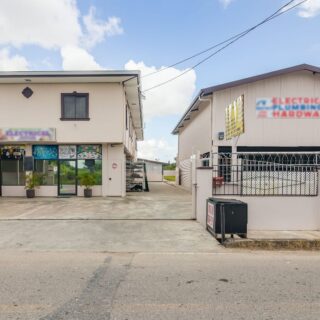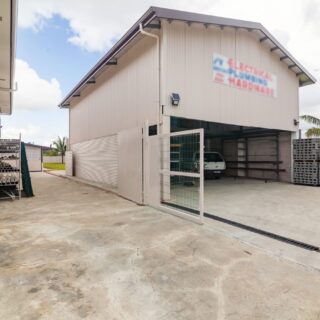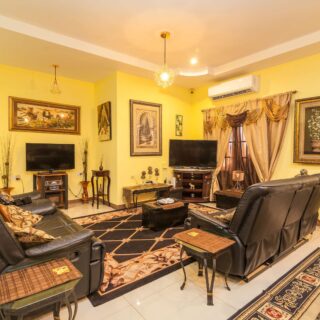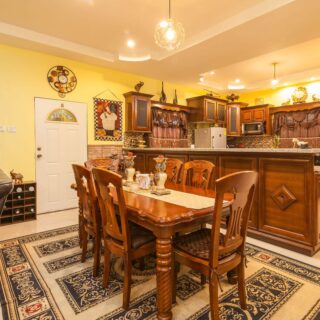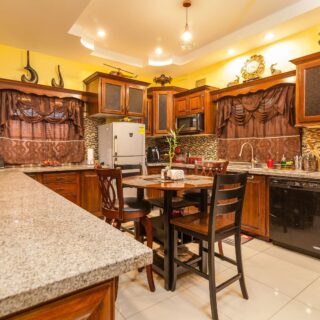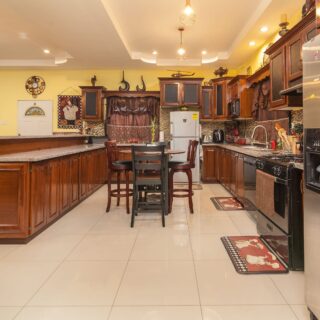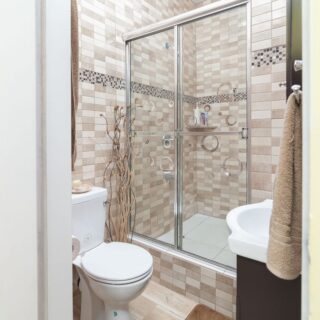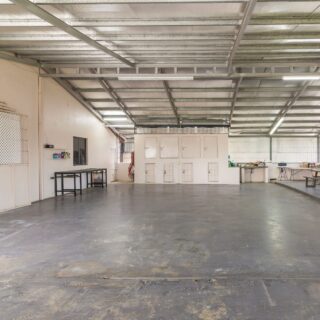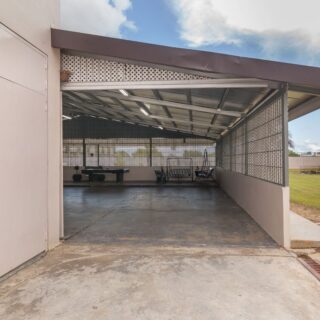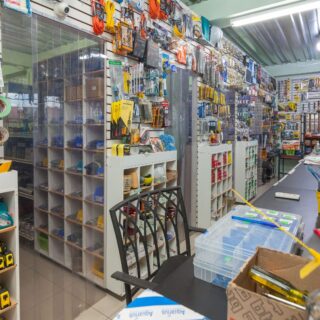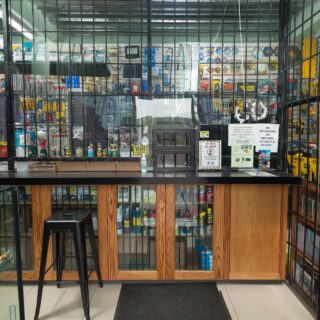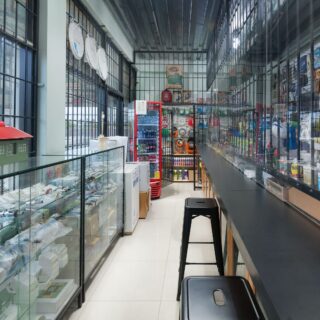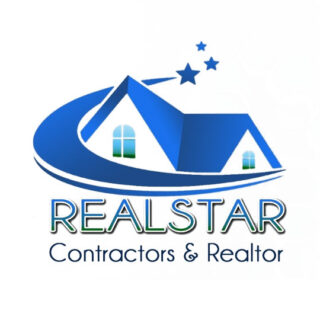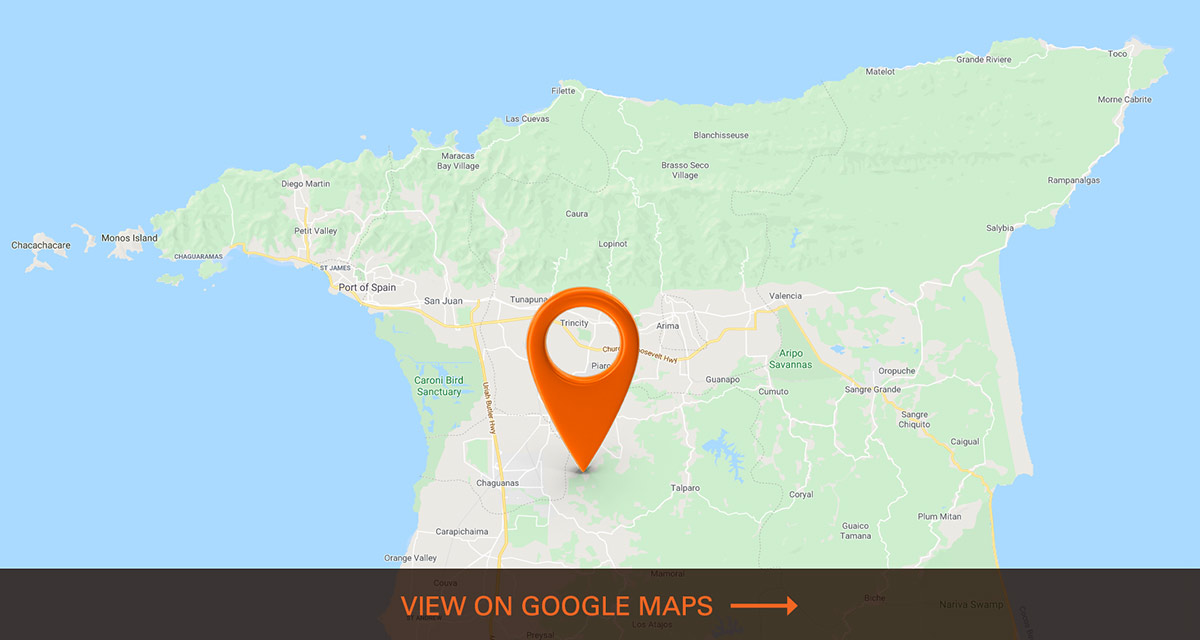Off Munroe Road, Cunupia
$8,500,000.00
Listing Price: $8,500,000 TT (Optional- Hardware Inventory to be valuated at time of purchase)
GENERAL INFORMATION: 32 CCTV Cameras installed internally and externally throughout property; 3 Electrical Meters- 1 Residential, 2 Commercial.
1. MAIN BUILDING: 2 Storeys, 82ft long x 34ft wide
i. Front Section- (52ft x 34ft) Residential / Convertible to Office Space-4 Bedrooms with 2 full 3 pc bathrooms
i. 1 Master Bedroom with Built in Closet and en-suite Full 3 piece Bathroom, laminate floors
ii. 3 bedrooms, laminate floors, 1 bedroom with built in cupboards
iii. 1 shared full 3 piece bathroom
iv. 1 laundry/ storage room with laundry tub and Hot/Cold waterlines (Washer and Dryer Optional)
v. Kitchen with built in teak cupboards, granite counter top, 11ft breakfast peninsula, porcelain tiles. (Appliances Optional- gas stove, dishwasher, microwave, 2 refrigerators).
vi. Living room area with emergency lighting fixtures, porcelain tiles.
vii. Gypsum ceiling with down lighters
viii. 2 entrance access- Front Side Step fully burglar proofed, Back step fully burglar proofed access from garage
ix. 6 Daikin Invertor AC Units
ii. Back Section- (30ft x 34ft)Open floor area
● Open floor with secured step access from garage
● 2 Daikin Invertor AC Units
● 4 ceiling fans with lights
● Carpeted concrete floors
● Sink pedestal with H/C waterlines
● 7ft wide forklift access loading doors
● COMMERCIAL FRONT- 45ft x 30 ft (Can be split into 2 with separate meters)
i. Store front with security enclosure (burglar proof and plexi-glass)
iii. Secure, remote access door lock
iv. Shelving, glass display and storage
vii. 2 side access doors, back door access from garage
viii. Porcelain tiled floor
PARKING FOR COMMERCIAL AREA
ii. 30ft wide remote controlled gates
iii. Reinforced bridge for heavy loads and delivery vehicles
iv. External display shed
ii. Concrete floor with sealed finish
iii. 2 entrances- remote controlled garage gate and swing metal gate
v. Secured access to commercial area, upstairs and annex
i. Open floor, concrete finish
ii. 12 ft wide gate entrance
iii. Fully enclosed; 4ft wall, with burglar proof and privacy lattice
iv. 3 x 1000 gal water tank stands with 4 x 2 level storage compartments
v. Concrete tiles top kitchen counter with sink
vi. Accessible from garage
vii. Walk through gate to backyard
2. BUILDING 2- ENCLOSED 2 STOREY WAREHOUSE
i. 50ft x 33ft with 25ft x 33ft deck
ii. Concrete reinforced floors
iii. Steel gate separator from store front
LAND- 2 plots (4 lots) enclosed with 6ft high concrete perimeter walls secured with razor wire to top. Drainage through-out property. Entire property back filled to above road level- no flooding. Driveway throughout property reinforced for heavy weights
ACCESS- 2 roadside entrances with remote controlled motors, secondary security slide gate with remote control motor, from second entrance from road.
EXTERNAL LIGHTING- flood lights throughout property, inclusive of solar powered lights.
Water pump and Water heater
Contact Nisha @ 757-8511/ Seema @ 720-4148






