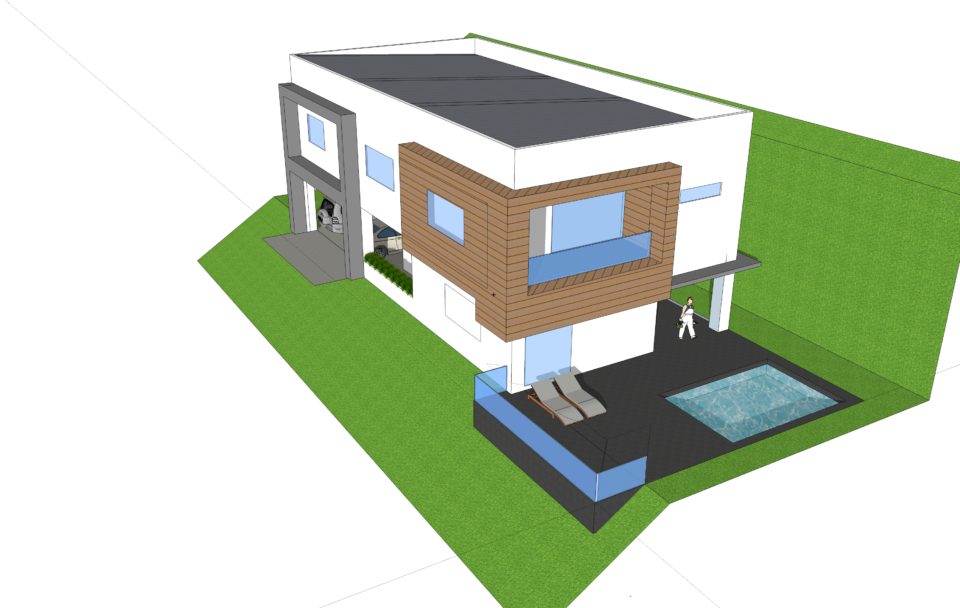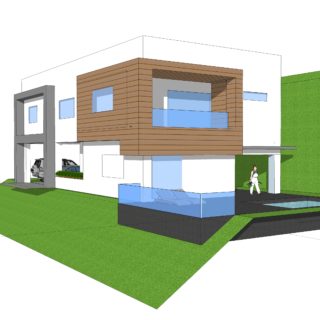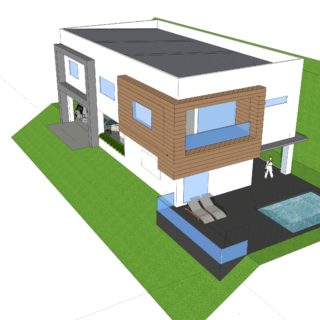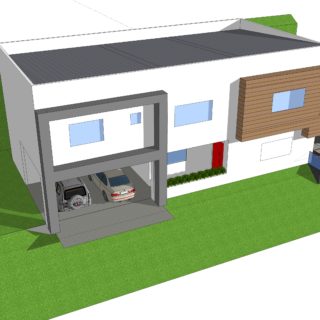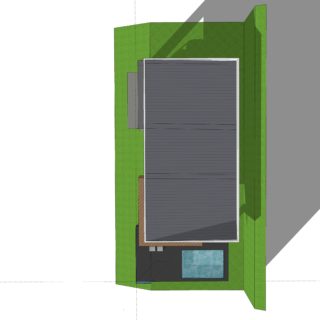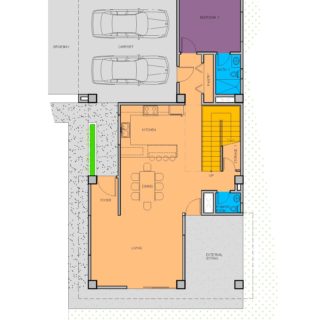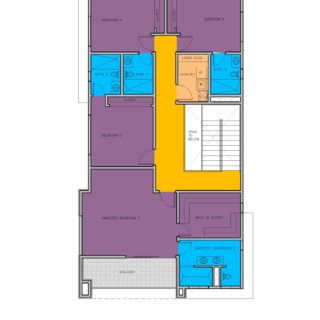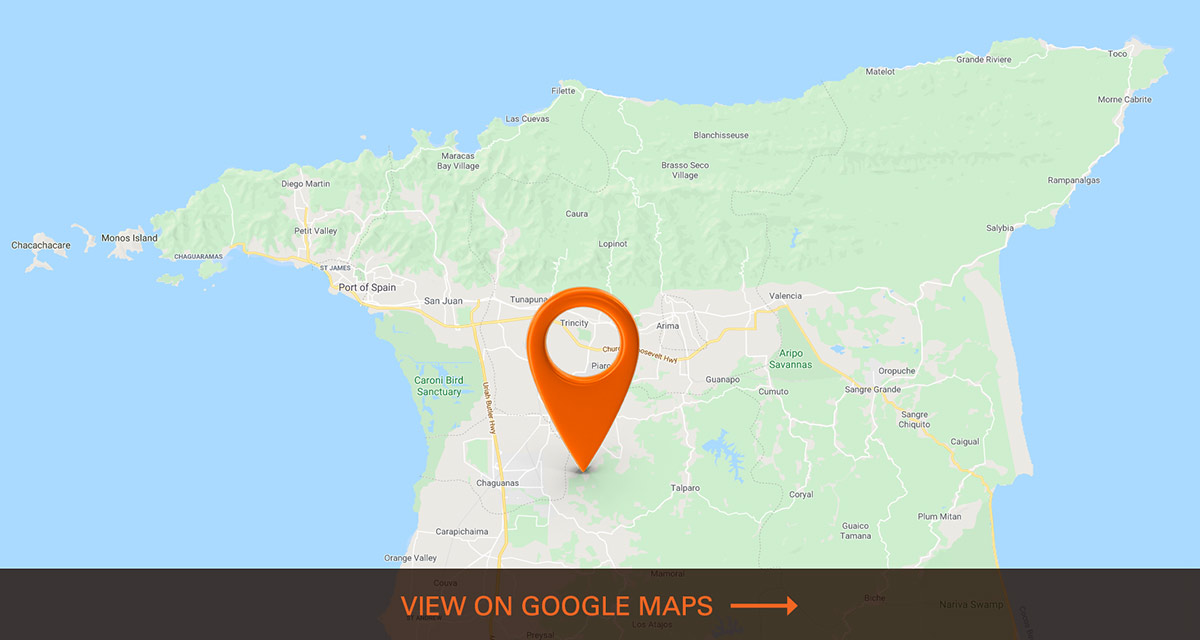About this Property
Percy’s Place – 2 storey house comprising 3,809 sq. ft on 10,484 sq. ft land under construction – due to be completed June 2020
The building accommodations for this 2 storey house is an open concept on the ground floor, covered two car port with easy access to residence, a kitchen with an eat-in counter, ample lower and upper storage cabinets and an adjacent pantry, integrated living and dining areas with visual and physical access to an external (covered) sitting area, modest landscaping off the living room and external sitting area perfect for future installation of a pool. Also there is convenient under stair storage.
There will be 5 bedrooms 5 1/2 baths. The master suite has a private balcony, spacious walk in closet and ensuite bathroom equipped with dual sinks and head shower. The other 4 bedrooms all have built in closets and ensuite bathrooms and a laundry room equipped with utility sink and provisions for washer & dryer.

